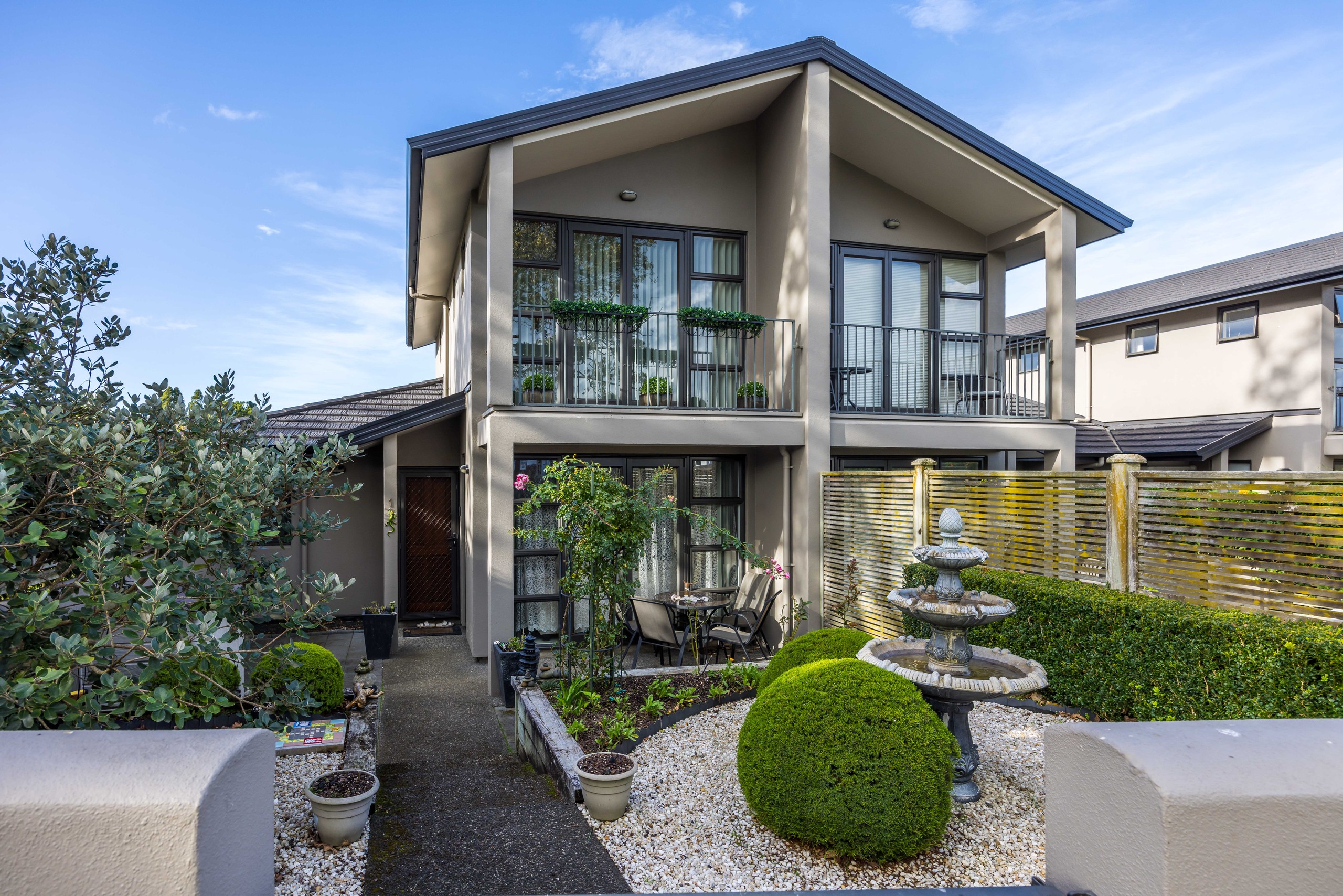Sold By
- Loading...
- Photos
- Floorplan
- Description
Townhouse in Papatoetoe
Designed Around Life's Moments
- 2 Beds
- 1 Bath
- 1 Car
This home's construction is plaster with a CAVITY SYSTEM built to strict building codes in 2005 with Eaves and Insulation.
Within a resort-style private development, this exceptionally well maintained two-level townhouse offers an internal floor area of approximately 100 sqm and features two bedrooms-one downstairs and the other upstairs, which includes its private balcony. There's one bathroom on the upper level, plus an additional toilet downstairs.
The home also includes a single garage with remote access, additional off street carpark, currently configured as a flexible-use room with an insulated roof and garage door, carpeted flooring, and linoleum in the laundry area. A beautifully landscaped garden with a BBQ area enhances the overall sense of space and usability.
The development includes several shared common areas for residents and visitor parking, contributing to a neighbourly atmosphere.
Located in what many consider the 'Golden Circle of Papatoetoe', the home enjoys proximity to the Old Papatoetoe shopping centre and a wide selection of local eateries and shops. The train station is within walking distance, and there is easy access to both the northern and southern motorways. Middlemore Hospital is around a 10-minute drive in light traffic, while Auckland Airport is approximately 15 minutes away.
The current rental appraisal is between $650-$680 per week. Body corporate fees are approximately $4,008 annually, covering items such as painting and roof treatment, while council rates are around $2,500 annually. The CV is $730,000.
Lived in and well cared for by a lovely family for the past decade, this home is ready to welcome its next owner. Please contact me to arrange a viewing or for more information.
CTA46115
100m²
1 garage space and 1 off street park
2
1
